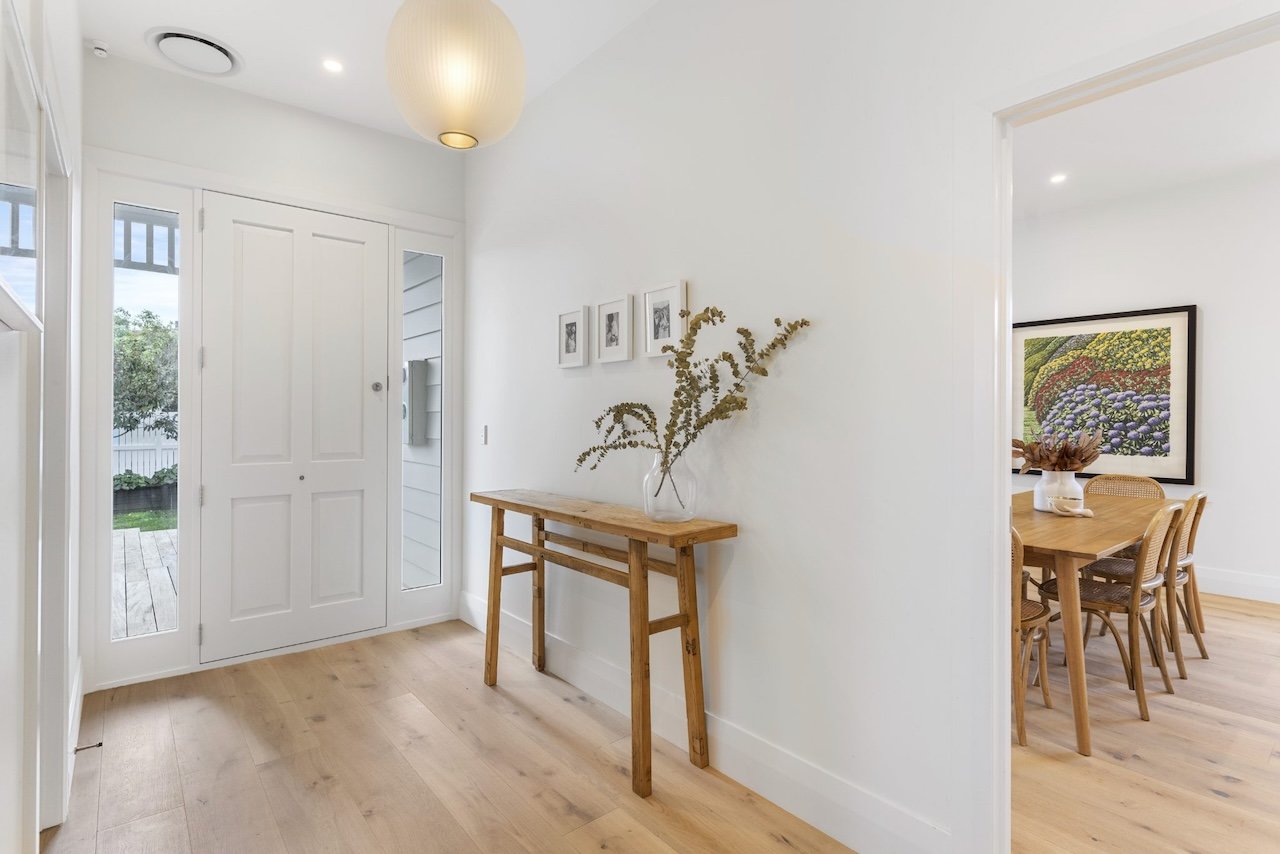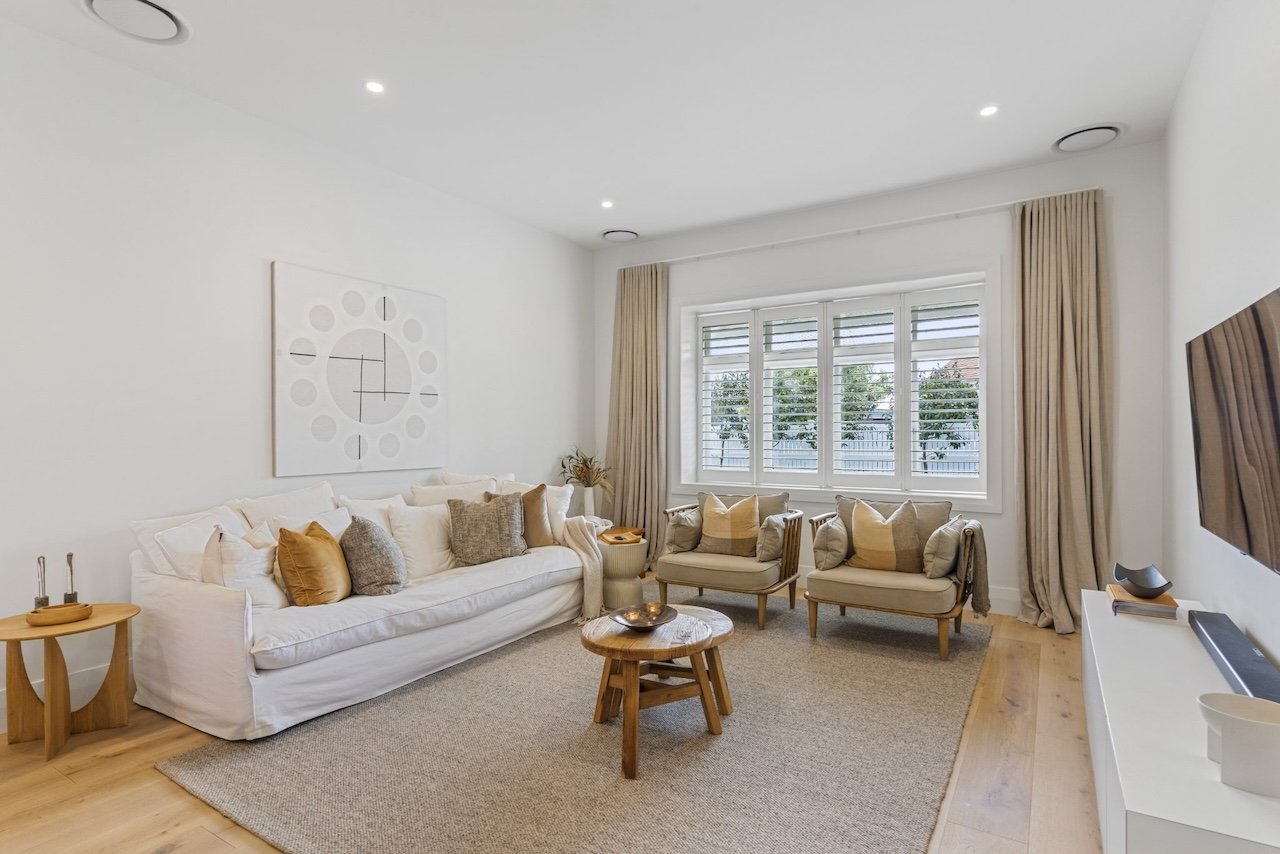Mt Albert Bungalow
Our clients, who purchased a rundown, ex-rental 1920s bungalow had a clear vision. They aspired to create a spacious living and dining area with high ceilings, revamp the bathroom and update the three generously sized bedrooms.
Within the kitchen, an ingenious solution was implemented: two concealed pocket doors house a scullery and laundry optimising space for their growing family.
This renovation allows natural light to pour in and creates a seamless, organic flow throughout the home.
Architect: Macfie Architecture







