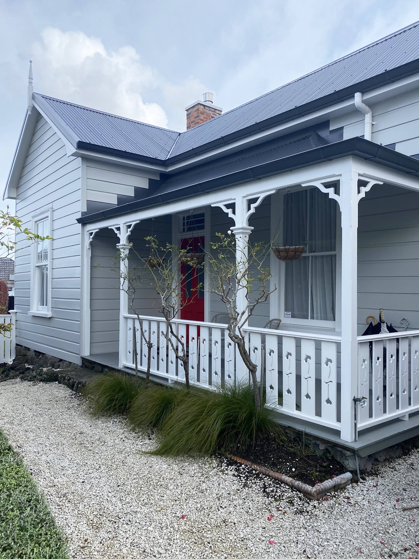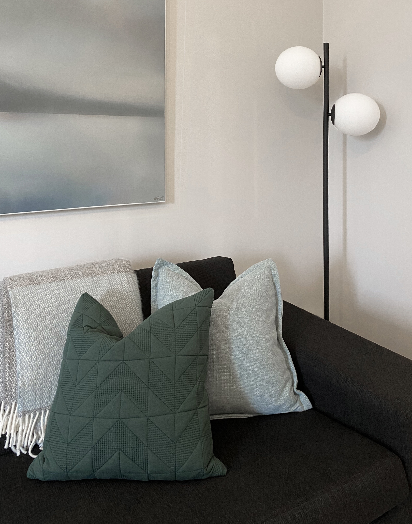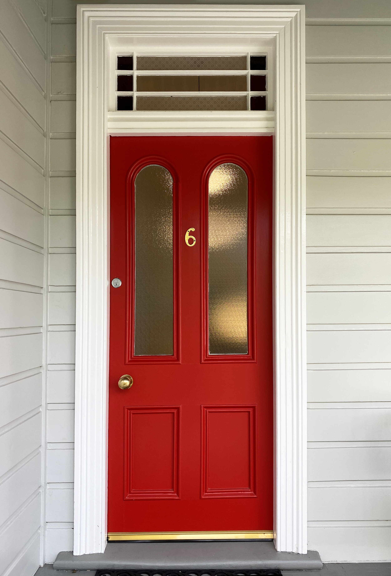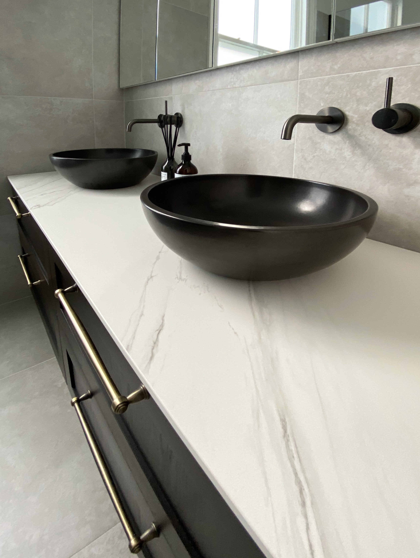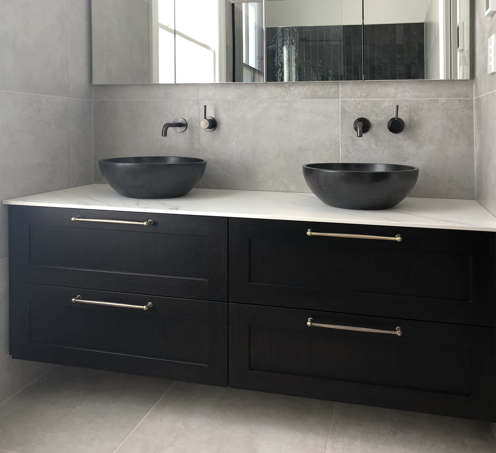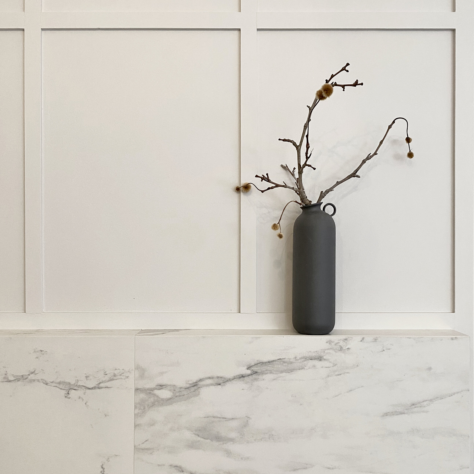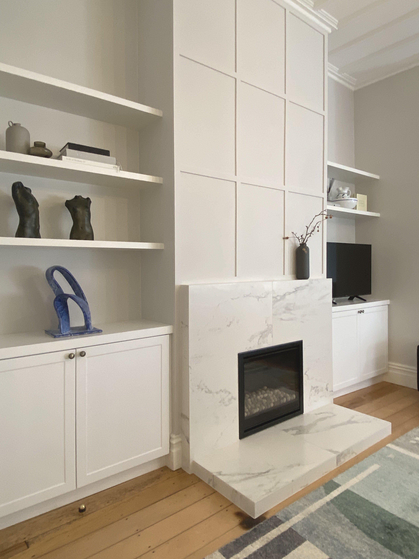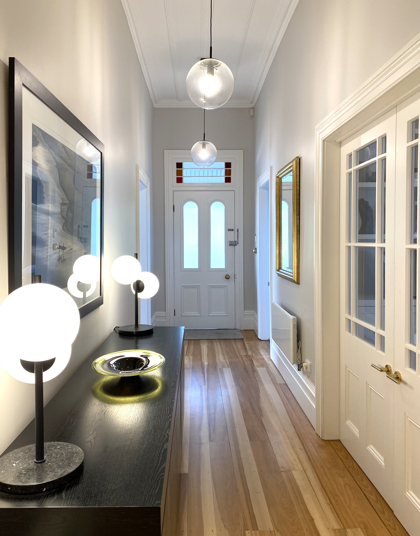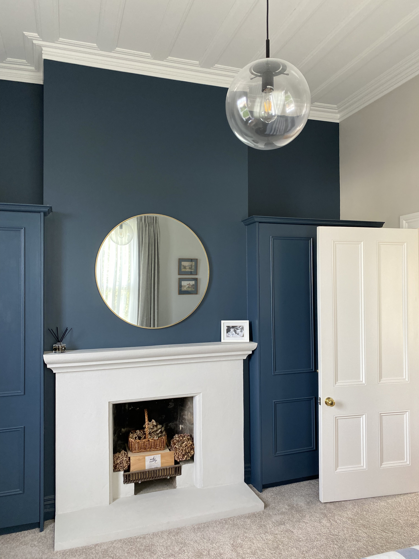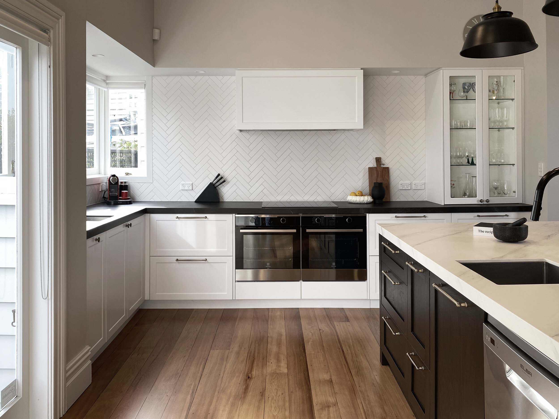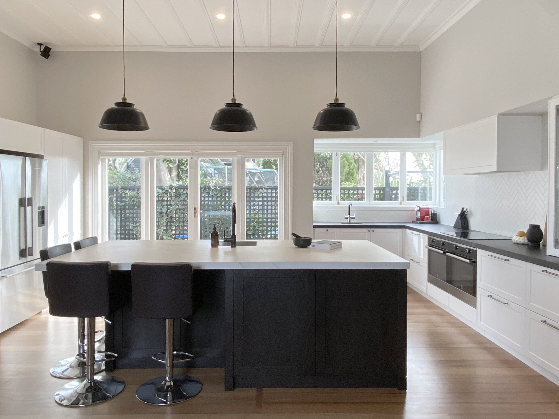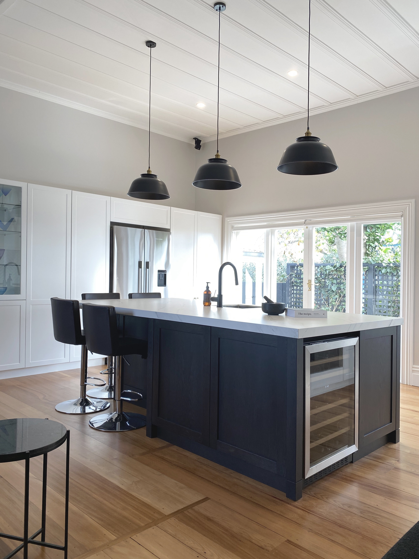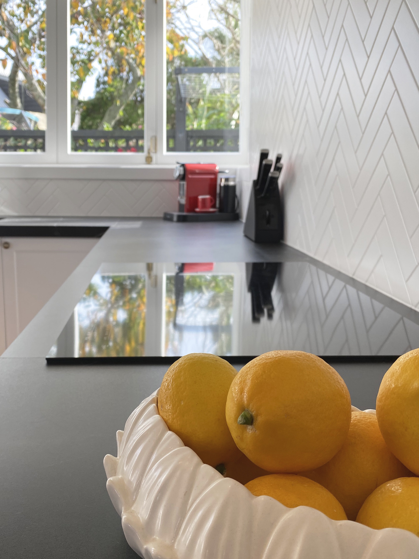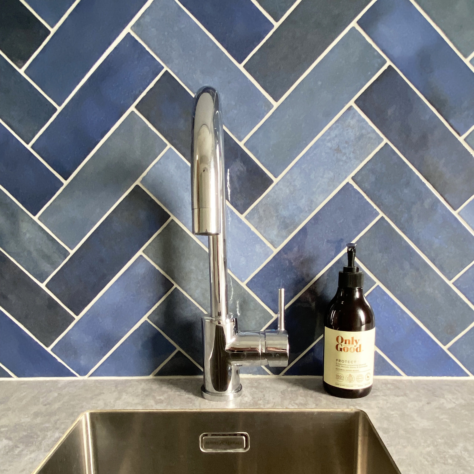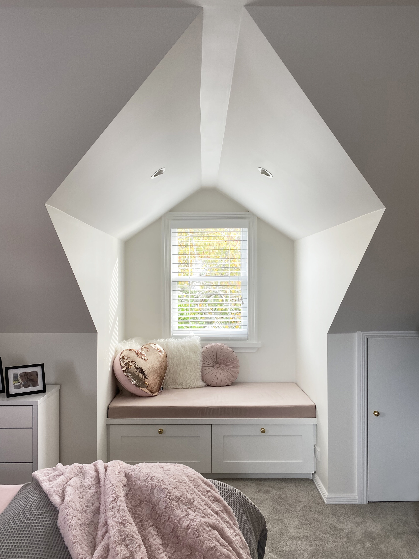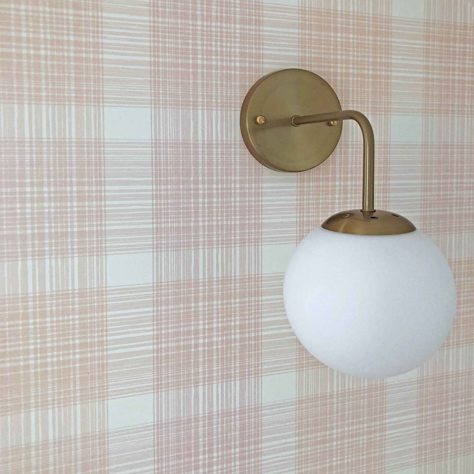Mt Eden Project
The owners of this property started an exciting renovation project with a clear idea in mind. They wanted to turn their newly acquired villa into a comfortable city home that still retained the villa's character but also had all the modern comforts.
As part of the renovation plan, an ensuite bathroom and a walk-in wardrobe were added to the master bedroom by converting an adjacent bedroom. The old attic room was transformed by installing dormer windows, creating a lovely private bedroom in a previously unused space.
One of the standout changes was in the kitchen area. We moved the dining space, resulting in a larger and more functional kitchen. By strategically repositioning the French doors, we were able to have more cabinetry without needing to make major structural changes.
When it came to the interior design, the focus was on achieving a clean and modern look while still honoring the original character of the house. The end result is a stunning city home that combines classic charm with contemporary comfort.
Architect: Jone Architects
Builder: Scope Construction
