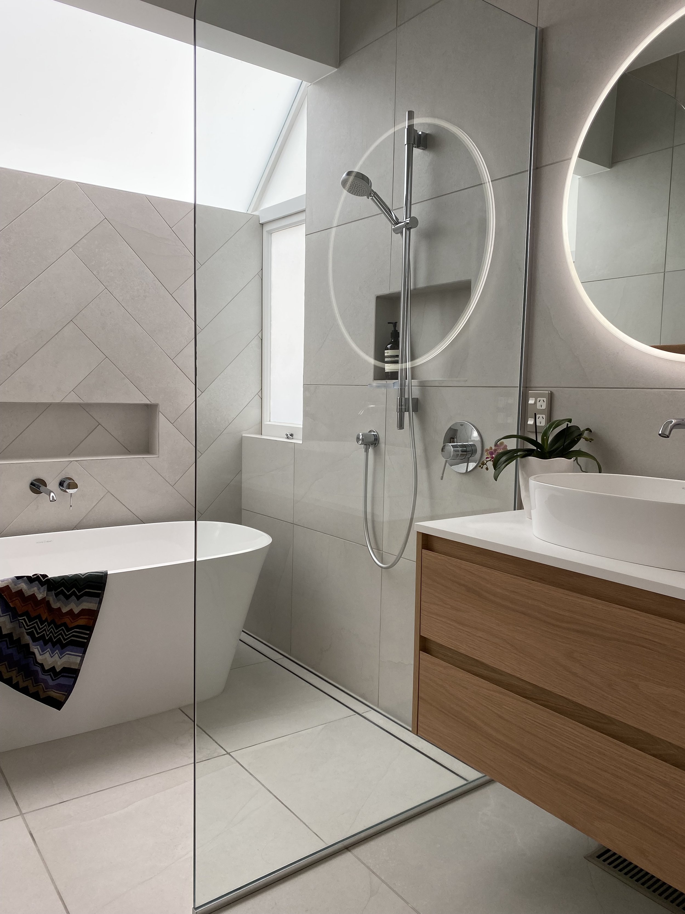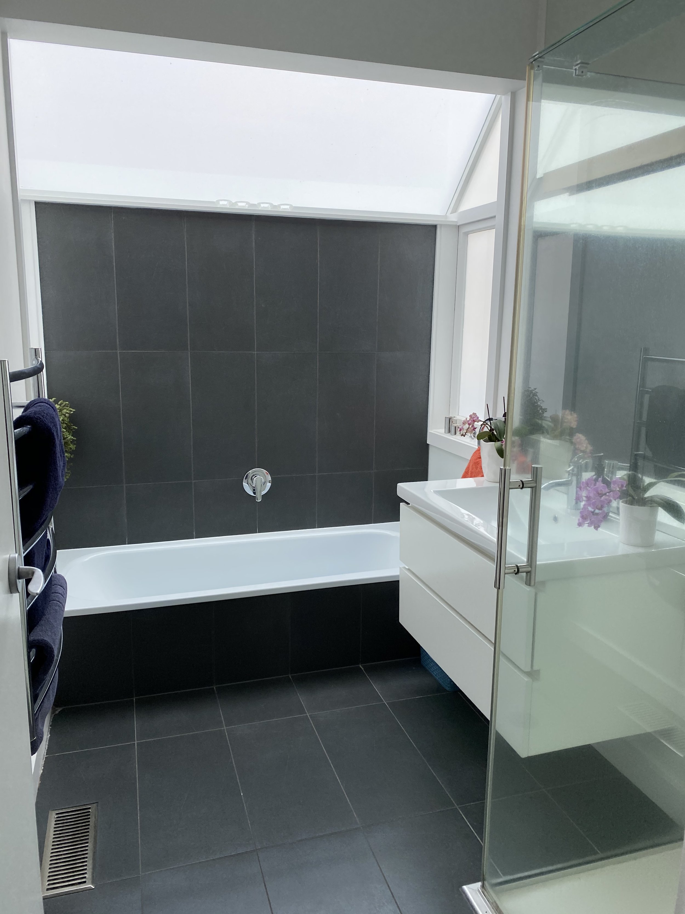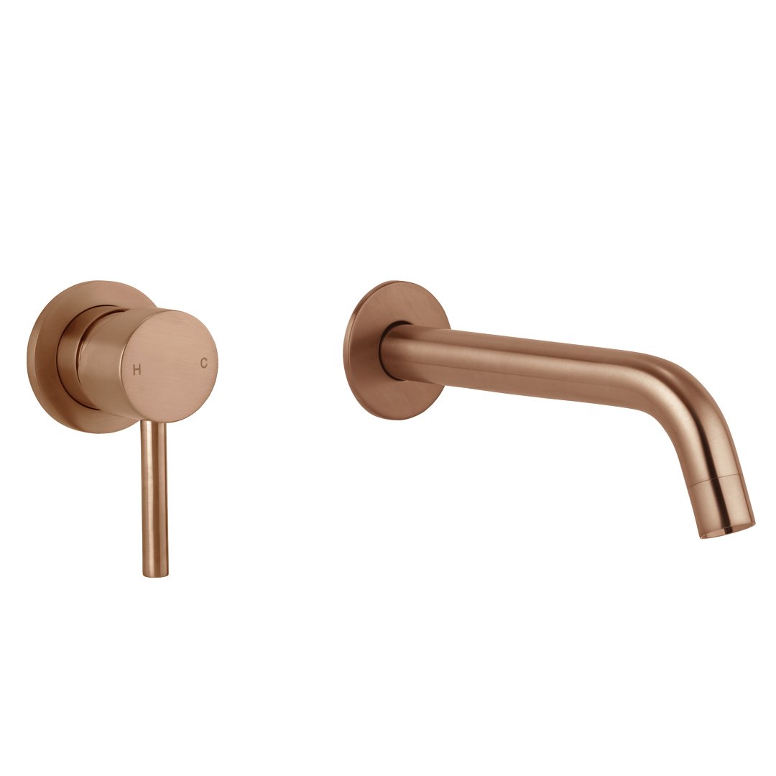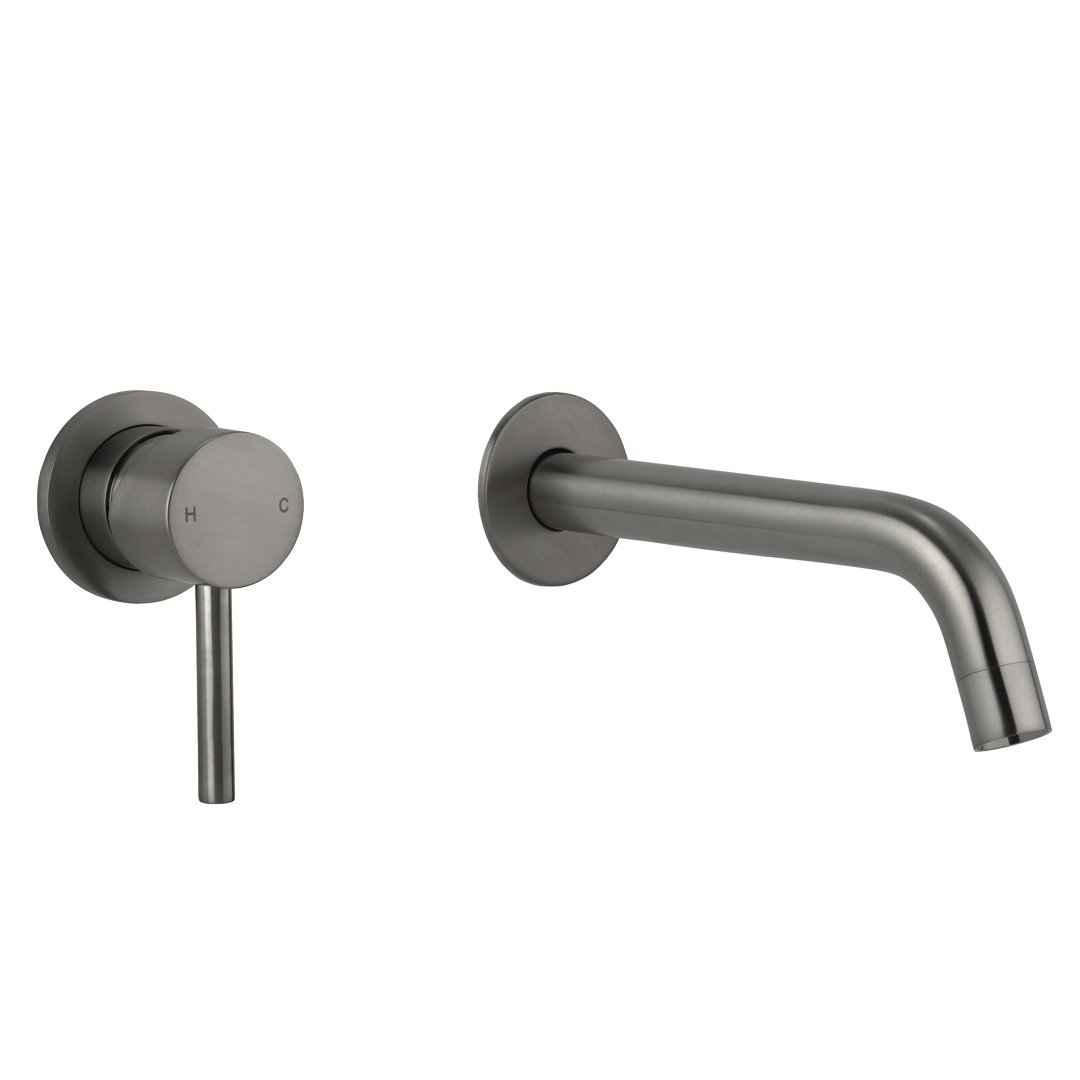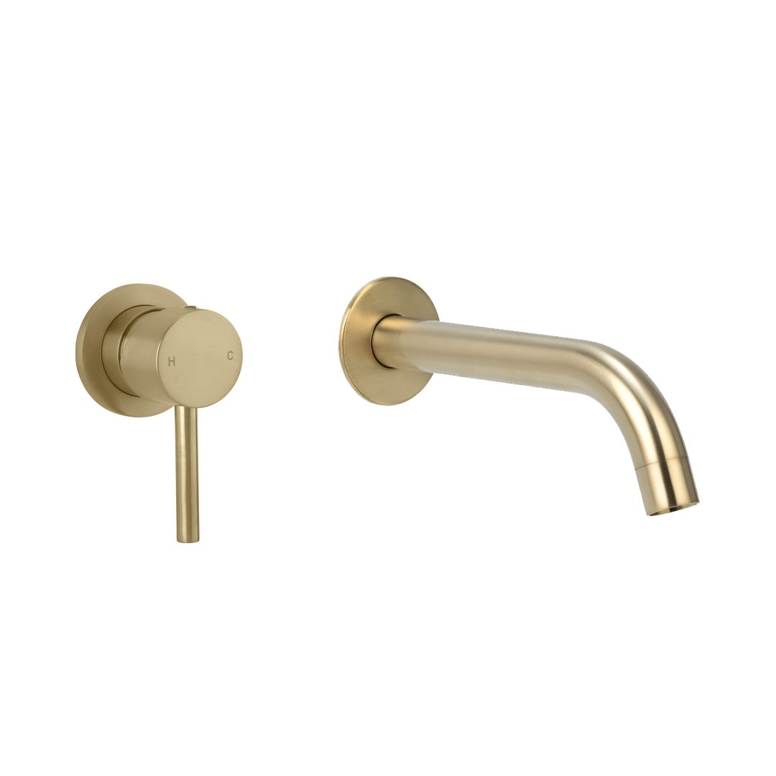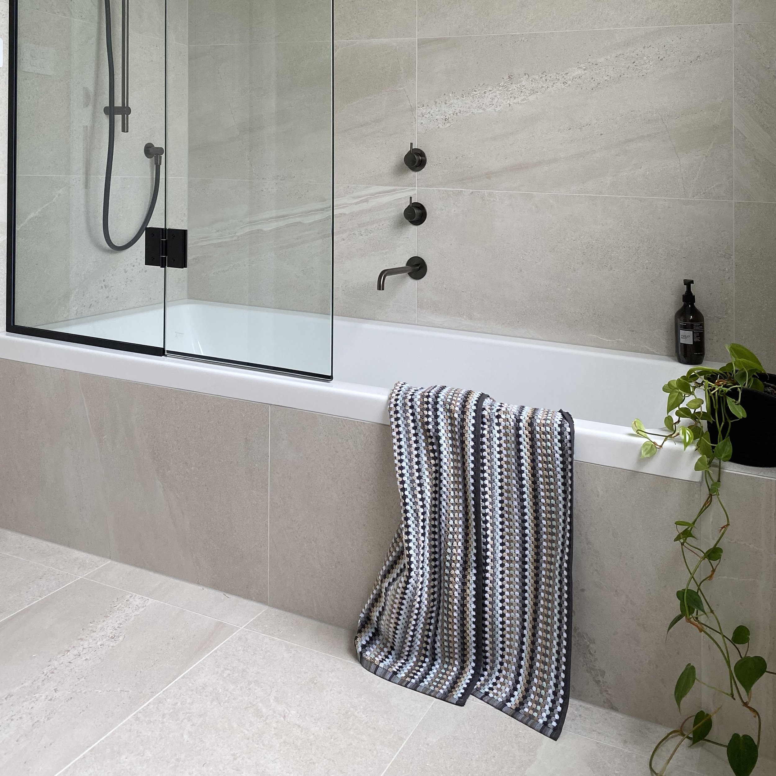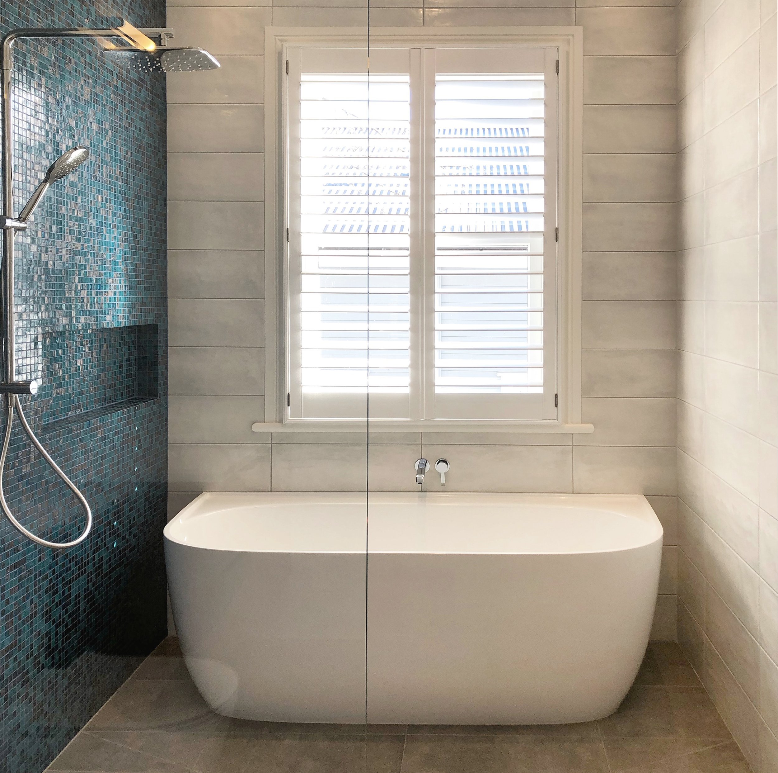Part 1: Bathroom renovation - things to consider before you start.
The second hardest working room in your home is the bathroom.
A bathroom should be a practical space when preparing for the day and a sanctuary to escape to at the end of a long day. And, like the kitchen, the bathroom needs detailed design consideration and space planning.
We can help you to select the best fittings for your particular needs, style and budget. With our expert knowledge of different plumbing and surface material finishes the end result will be a bathroom that you love.
Below are some of the decisions we work through with our clients when designing their bathrooms:
Layout - is your current layout the best solution for the space? Often a simple change can make the space function more successfully.
In this before/after photo below, you can see the simple change we made to this bathroom layout to make it a much more workable space. We moved the shower from a separate cubicle at the entrance of the room to an open wet area beside the bath. The whole rooms feels so much more spacious and light.
Tile selection - do you want a simple large format tile throughout the space or are you after a feature tile to break it up a bit? There are plenty of options but sometimes less is more. We have some great tile suppliers with tiles that you won’t see elsewhere or in every Block bathroom!
In this bathroom we used a single, large format tile on the floor and walls.
Tapware - which style works best for your design and which finish do you prefer? Having a wall mounted mixer and spout over your vanity basin gives a contemporary look to a bathroom and is easier to clean around than a basin mounted mixer, so is always our preference if it’s possible in the space.
As well as the standard chrome finish, many taps are now available in a number of different finishes. If you decide on a particular finish for your taps it’s a nice touch to follow through with matching accessories such as the towel rails, toilet roll holder and even the push button on your toilet.
Above are some of the finishes available in the ABI Elysian range - another favourite of ours.
Vanities - do you want something custom made to fit your space or can we find you an amazing off-the-shelf option?
Many times the design of a bathroom calls for a custom vanity - for example when it needs to stretch wall-to-wall. Other times, in order to save on budget or if it just suits the space better, we might suggest a vanity from one of our favourite suppliers.
This is a custom made wall-to-wall double vanity.
Bath - do you have space for a freestanding bath or would you prefer a tiled in bath? In some situations, when space is at a premium, a freestanding bath might not be possible. A well designed tiled in bath can look just as amazing as a freestanding model - see pics below.
When opting for a freestanding bath, it is possible to find a model that sits flat to the wall behind, while retaining the freestanding look, and therefore making cleaning around the bath a breeze. One of the common complaints with freestanding baths is that it can be difficult to clean behind them especially if they are situated quite close to the wall behind (which is often the case with space restraints).
Part 2 of this bathroom renovation article to follow - stand by!
If you are interested in talking to us about your renovation project and what we can do with your space, give us a call on 021 504-145 or send us an email with some more details about your project.
All photos in this article are of our completed bathroom projects other than those photos attributed to our suppliers.
Suppliers featured in this article:
-Plumbline
-Bathco
-ABI Interiors
Double vanity from Bathco.

