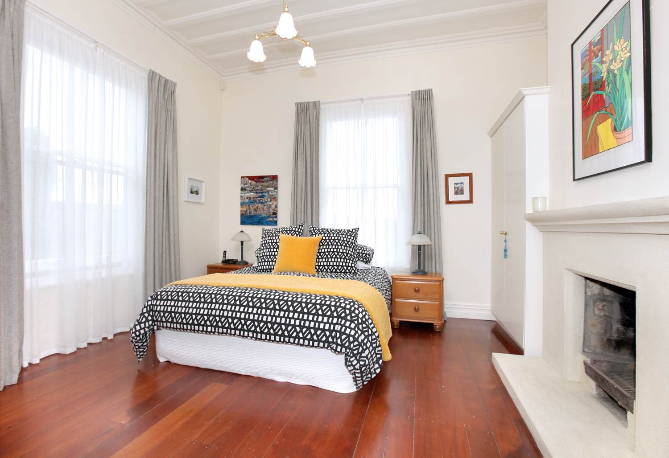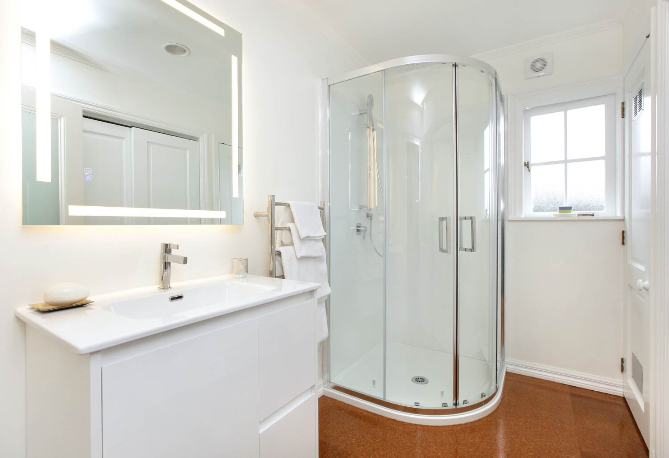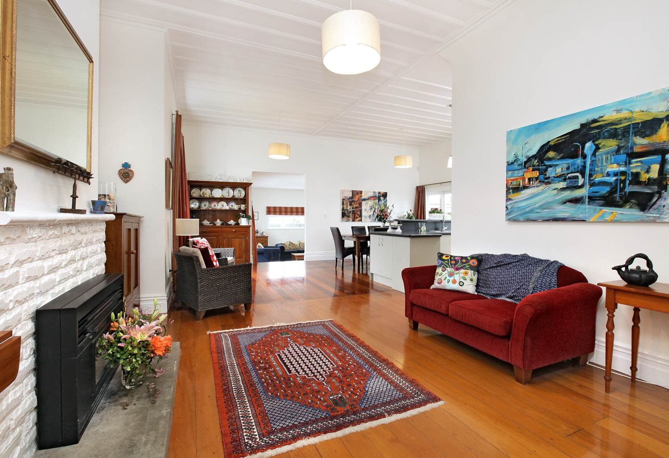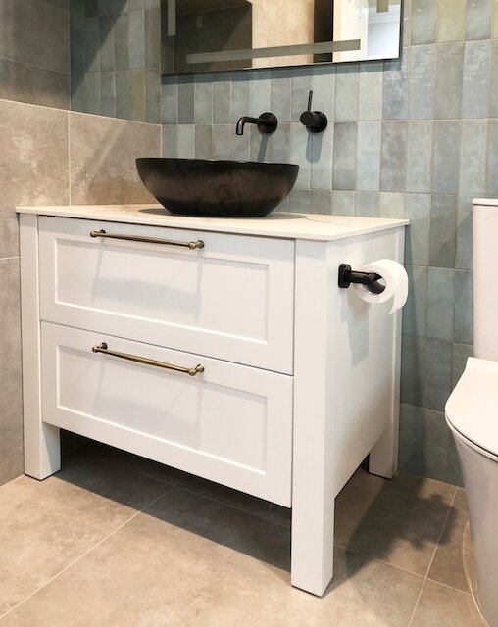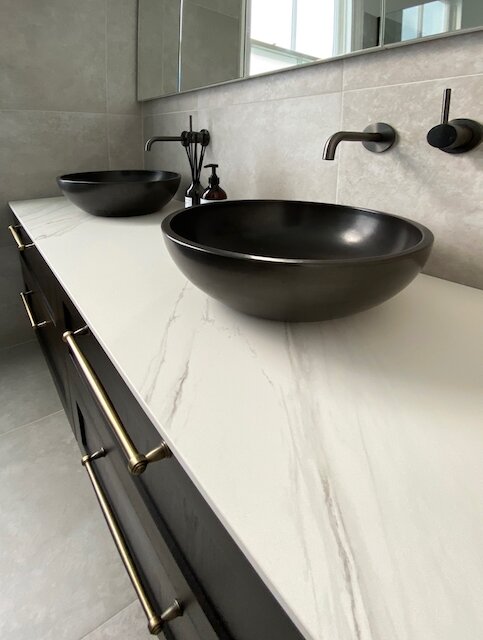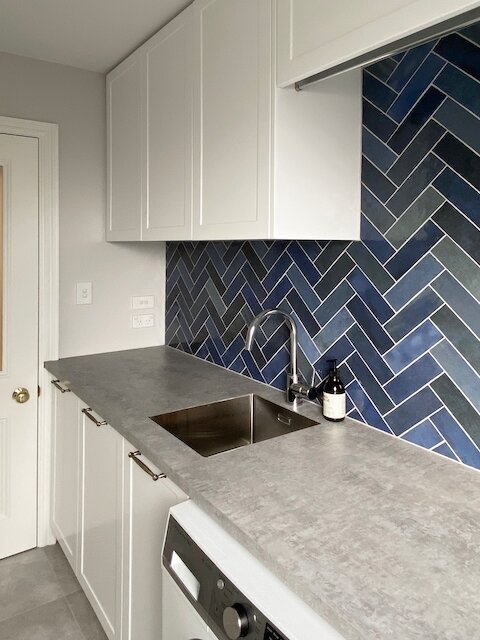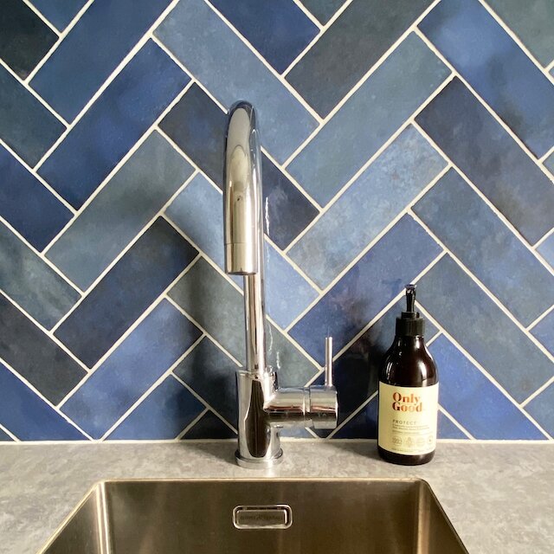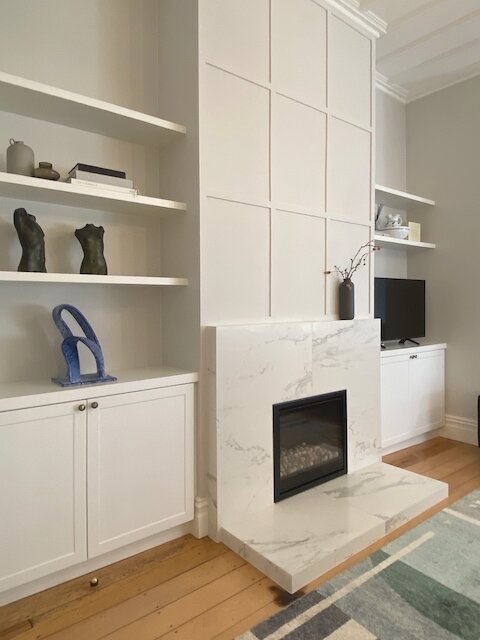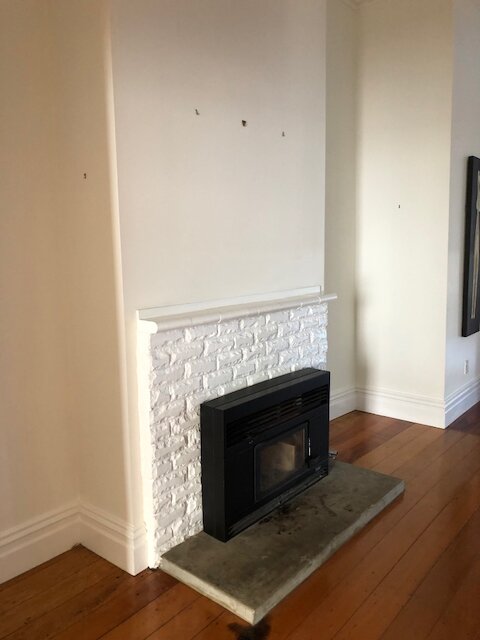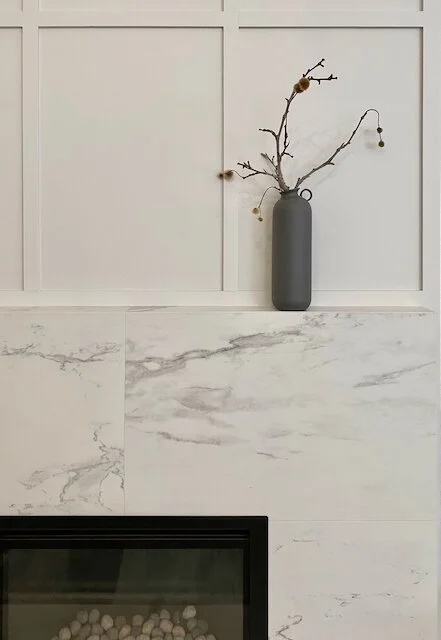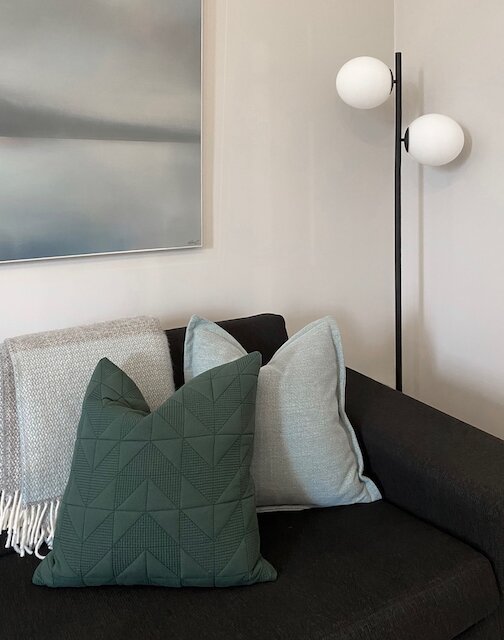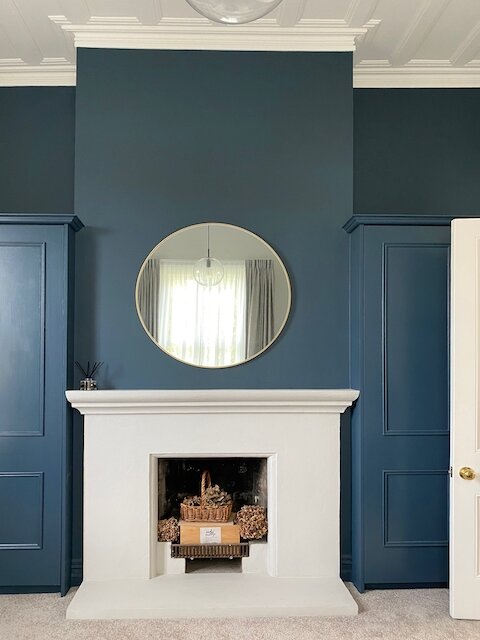A city fringe villa renovation
Client purchases cute little villa on the city fringe, Auckland.
The owners of this property purchased it with a mind to renovate it before they moved in. They were looking for something a bit smaller than their current home, as their oldest two kids had left home some years ago, so now there was only the couple and their teenaged daughter. They liked the idea of an apartment alternative, something with a bit of character that was close to cafes and restaurants. This house ticked those boxes.
The original villa.
As soon as they settled on the house they engaged Greg Jones of Jones Architects to come up with a renovation plan to make best use of the existing floorplan and update it into a comfortable city pad.
The house was a reasonable size, but lacking a second bathroom and all feeling a bit dated. Jones came up with a plan to add an ensuite and walk in robe to the master bedroom by sacrificing the bedroom behind. It was decided to add some dormer windows into the existing old attic room to create a lovely private bedroom space for the couples teenage daughter.
The old bathroom and laundry were to be stripped out and reconfigured into something that worked better. The living and kitchen spaces were to remain the in same space but with all the interior surfaces and built in cabinetry updated.
Here are some pictures below of the house when it was first purchased.
Interior Design
Soon after they purchased the house, the owners engaged me to put together an interior plan for the house. The overall brief was for something clean, modern and up to date but still sympathetic to the original house. They didn’t want to change things for the sake of it and wanted to work as much as possible with what was there, for example to use original windows and doors (keep in place), refinish the existing flooring, update the bedrooms but not change the configuration other than the ensuite/dressing room.
Kitchen
The first stop was to design the kitchen space. The current space for the kitchen was quite small with a dining space sitting alongside it. Jones Architects proposed moving the dining room to the other side of the room which meant we had a lot more space to play with.
It was obvious to me straight away that if we moved an existing set of french doors along the back wall by less than a metre we could add cabinetry to all sides of the room and really get the space working. Luckily, because I was on board early in the process, it was easy to do this with only a minor variation to the plan. Otherwise, we managed to work around all the other windows and not move anything major.
The kitchen design moodboard presented to the client.
The completed kitchen
Bathrooms & laundry
There were two bathrooms and a separate laundry to design next and I wanted to have a feeling of cohesion between them and the other areas in the house. The custom cabinetry carried the panelled detail through and the the use of a small subway tiles in different colour-ways in each room, as well as a varied lay pattern continued the theme.
Flooring
When the original kitchen was removed it was discovered that the original floor boards didn’t continue underneath it so we were left with a hole. Luckily, the builder on the job (Mark from Scope Construction) managed to source some similar demolition floorboards and patch the hole so that the clients didn’t need to replace the floor with an overlay and in doing so blow the budget!
Fireplace
The living room fireplace was a bit of an ugly duckling to say the least. We were not able to completely remove it nor interfere with the brick facade as it would have made it unstable. We looked for a new gas fireplace insert that we could simply slot into the existing fireplace so as not to have to remove and rebuild the entire thing. We found just the right insert from Escea and we decided to make a bit of a focal point of this area as this is where the clients were intended to sit and watch TV on an everyday basis.
I had the builder help out by building in some simple panelling on the wall to add a bit of character. We then had custom cabinetry fitted either side with shelving for display and a space to sit the TV on the right hand side so that it would be visible from the kitchen island. We had the tiler add some large format tiles over the old brick façade and hearth, this really gave it a lift.
Not only did it add a great source of heat for this space but it made something that had previously been a bit of an eyesore into a special space that the clients would be able to gather around when they entertained.
The finished fireplace up close with panelled detailing and tiled front.
The finishing touches
When all the building work was completed and the owners had moved in around six months later we then helped them to select some special furniture and styling pieces for their home.
The result is a beautiful city home with lots of character and the all the modern conveniences that make life comfortable. Thanks to the lovely owners for trusting me with their renovation.
If you’d like to see more of this project click on the link below.
The finished house.
Let’s talk about your project
If you’re planning a renovation and would like to talk about your project in more detail, then please get in touch, I’d be happy to talk to you about it.

